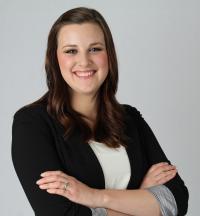$349,900 Pending
7796 lange road, fowlerville, MI 48836
| Virtual Tour |
0
0
Property Description
Nestled on just over two acres of land, this 3-bedroom, 3.5-bath home offers the perfect escape from the hustle and bustle of city life. The spacious interior is designed to provide both comfort and style, with an open-concept living area that seamlessly connects the kitchen, dining room, and living room. Large windows throughout the home flood the space with natural light, creating a warm and inviting atmosphere. Upstairs, you'll find a peaceful retreat with three generously sized bedrooms, including the primary bedroom complete with a walk-in closet and a spa-like bathroom. The partially finished lower level offers endless possibilities for customization, whether you envision a home theater, game room, or additional living space to suit your needs. Step outside where you can relax either the large full covered front porch or on the expansive back deck while overlooking your private acreage surrounded by mature pines, fruit trees and greenery. The spacious property provides ample space for outdoor activities, gardening, or simply enjoying the peace and quiet. Enjoy the extra storage with both a 2.5 car garage and shed! Enjoy the luxury of having no HOA and easy accessibility to paved roads (1/4 mile away) and freeways! This home is the perfect opportunity to enjoy life in a private-setting while having the convenience of being close to modern amenities!
General Information
City: iosco twp
Post Office: fowlerville
Schools: fowlerville
County: Livingston
Acres: 2
Lot Dimensions: 270.00x293.00x273.00x294.00
Bedrooms:3
Bathrooms:4 (3 full, 1 half)
House Size: 1,535 sq.ft.
Acreage: 2 est.
Year Built: 2003
Property Type: Single Family
Style: Colonial
Features & Room Sizes
Paved Road: Gravel
Garage: 2.5 Car
Garage Description: Direct Access,Electricity,Door Opener,Attached
Construction: Vinyl
Exterior: Vinyl
Exterior Misc: Chimney Cap(s),Lighting
Garage: 2.5 Car
Garage Description: Direct Access,Electricity,Door Opener,Attached
Construction: Vinyl
Exterior: Vinyl
Exterior Misc: Chimney Cap(s),Lighting
Fireplaces: 1
Fireplace Description: Electric
Basement: Yes
Basement Description: Daylight,Finished
Foundation : Basement
Appliances: Built-In Electric Range,Dishwasher,Disposal,Dryer,Free-Standing Refrigerator,Microwave,Washer
Cooling: Attic Fan,Central Air
Heating: Forced Air
Fuel: LP Gas/Propane
Waste: Septic Tank (Existing)
Watersource: Well (Existing)
Fireplace Description: Electric
Basement: Yes
Basement Description: Daylight,Finished
Foundation : Basement
Appliances: Built-In Electric Range,Dishwasher,Disposal,Dryer,Free-Standing Refrigerator,Microwave,Washer
Cooling: Attic Fan,Central Air
Heating: Forced Air
Fuel: LP Gas/Propane
Waste: Septic Tank (Existing)
Watersource: Well (Existing)
Tax, Fees & Legal
Home warranty: Yes
Est. Summer Taxes: $1,158
Est. Winter Taxes: $1,447
Est. Summer Taxes: $1,158
Est. Winter Taxes: $1,447
Legal Description: SEC 11 T2N R3E COM W1/4 COR TH N00*01'58"W 242', TH N76*27'34"E 1093.49' ALG C/L LANGE RD TO POB, TH N09*52'58"W 326', TH N80*07'02"E 275', TH S09*52'58"E 149.25' ALG C/L OF A 66' WIDE PRIVATE ESMT FOR INGRESS, EGRESS AND PUBLIC UTILITIES, TH 14.15' ALG SAID C/L AND ARC OF A 230' CURVE L CHD BRG S11*38'44"E 14.15', TH S13*24'30"E 144.88', TH S76*57'51"W 19.96', TH S76*27'34"W 264.95' ALG C/L LANGE RD TO POB PARCEL 2 CONTAINING 2.02 AC M/L SPLIT 9/02 FROM 009 WHICH WAS SPLIT 2/89 FROM 001 SUBJECT TO RIGHTS OF PUBLIC OVER THE S'LY 33' THEREOF ALSO SUBJECT TO A PRIVATE ESMT FOR INGRESS, EGRESS AND PUBLIC UTILITIES OVER THE E'LY 33' THEREOF ALSO BEING SUBJECT TO ESMTS AND RESTRICTIONS OF RECORD, IF ANY
Map
Information provided by Realcomp II Ltd. ©2024
All information provided is deemed reliable but is not guaranteed and should be independently verified. Participants are required to indicate on their websites that the information being provided is for consumers' personal, non-commercial use and may not be used for any purpose other than to identify prospective properties consumers may be interested in purchasing. Listing By: Patricia Lotz of Real Estate One-Brighton
(810) 241-6679
Call Amy Jeffery for more information about this property.
Ask me about this property

|
Listings Presented by:
Amy Jeffery
|
This Single-Family Home located at
is currently pending. This property is listed for $349,900.
7796 lange road
has 3 bedrooms, approximately 1,535 square feet.
This home is in the fowlerville school district and has a lot size of 270.00x293.00x273.00x294.00 with 2 acres and was built in 2003.
7796 lange road is in fowlerville and in ZIP Code 48836 area.
7796 lange road, fowlerville MI, 48836
For Sale | $349,900
| 3 Bed, 4 Bath | 1,535 Sq Ft
MLS ID rcomi20240063605
If you have any question about this property or any others, please don't hesitate to contact me.







